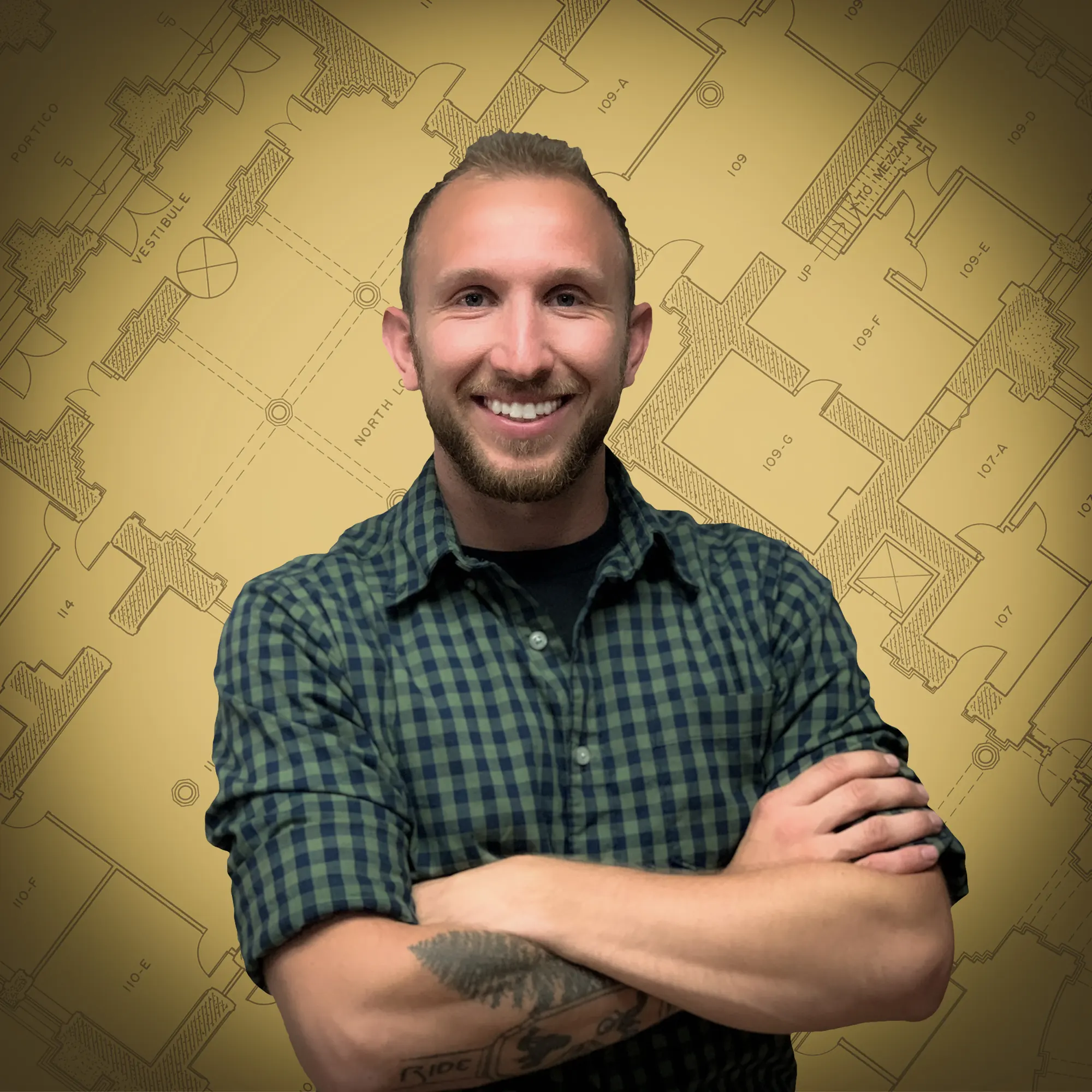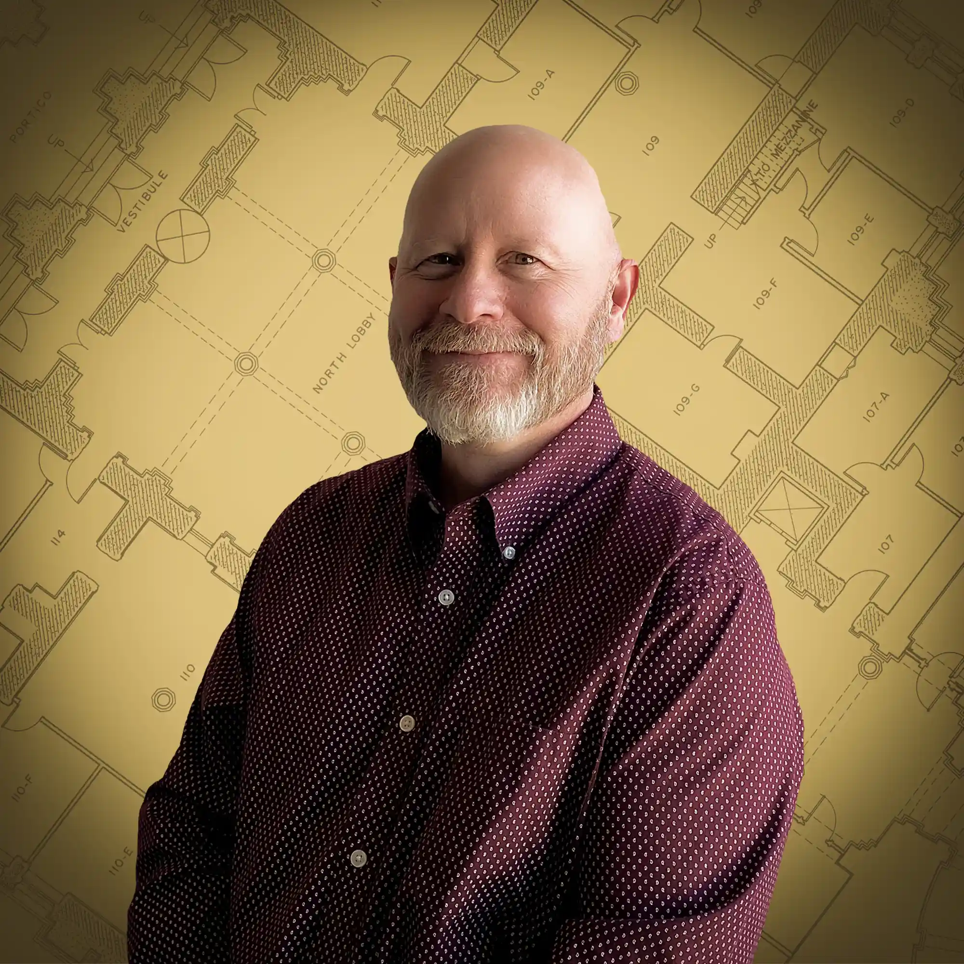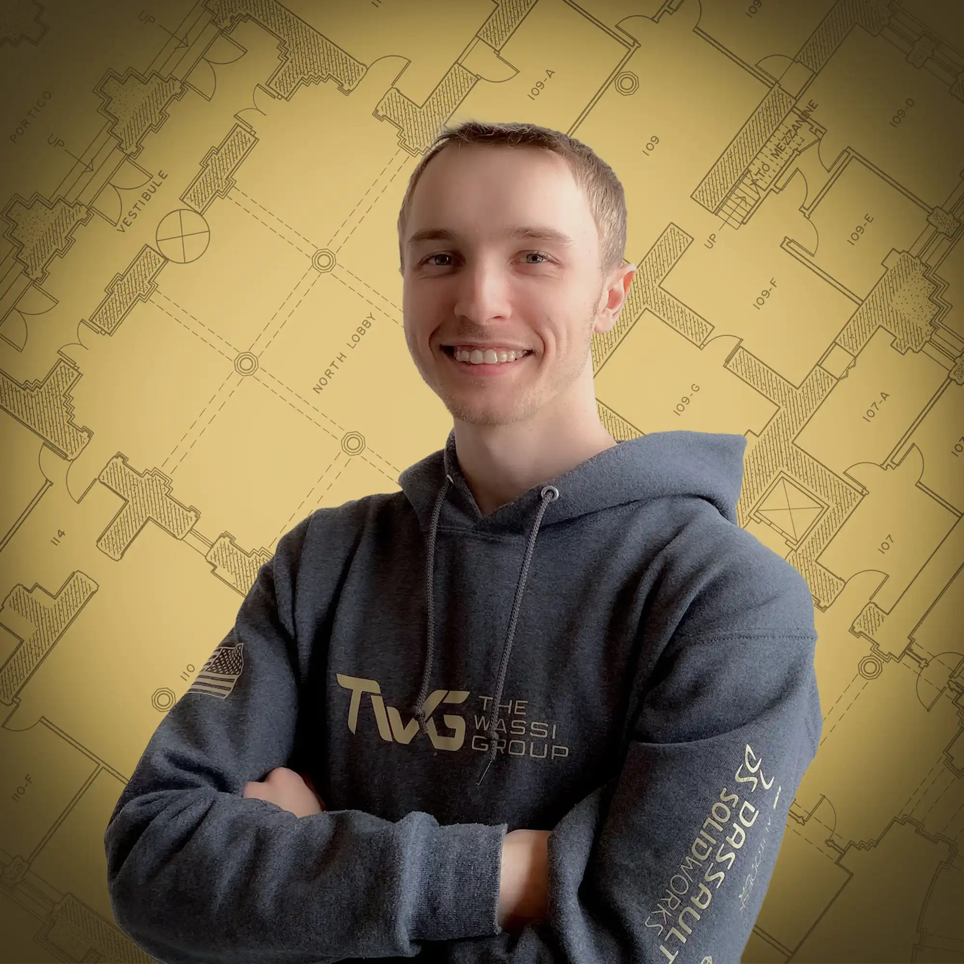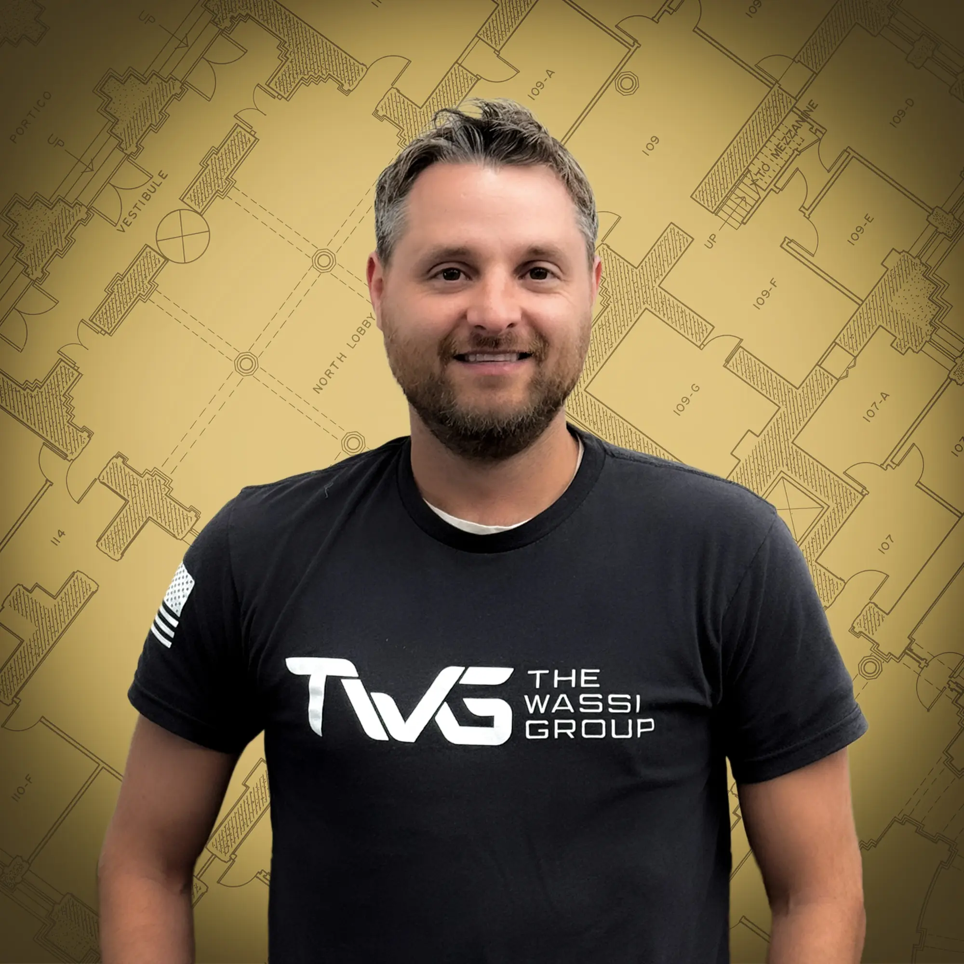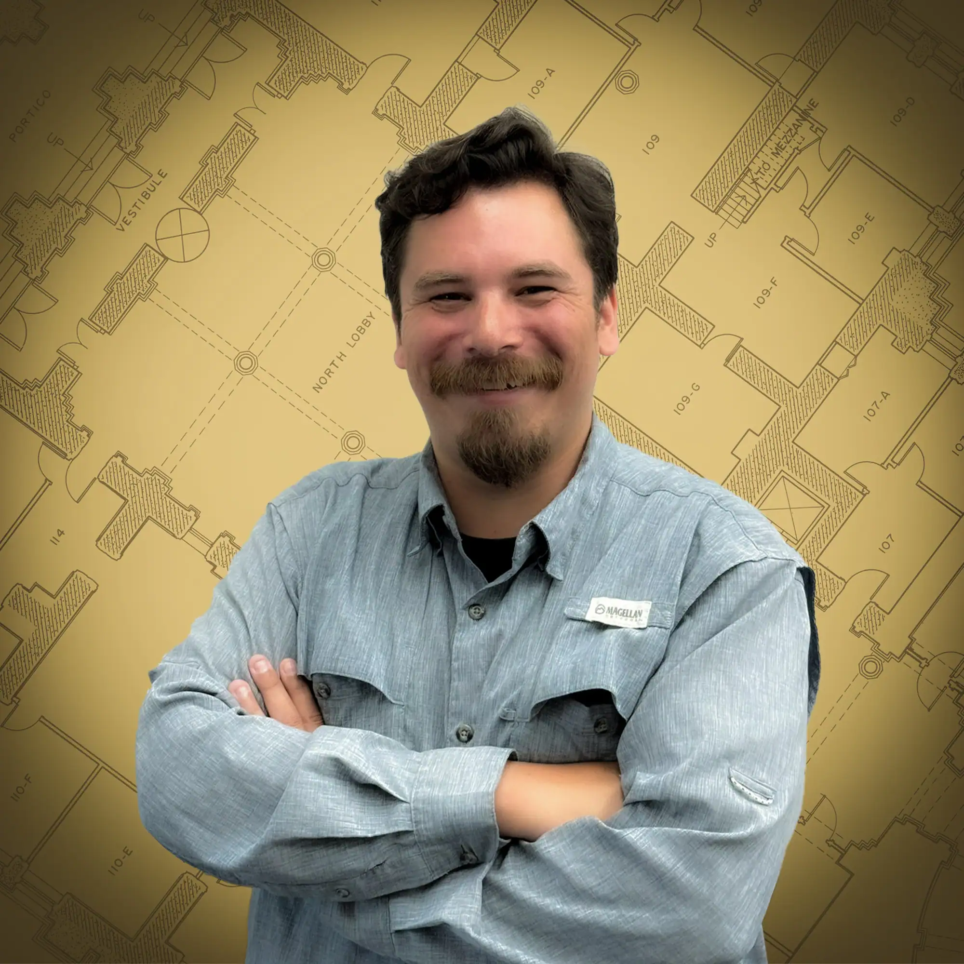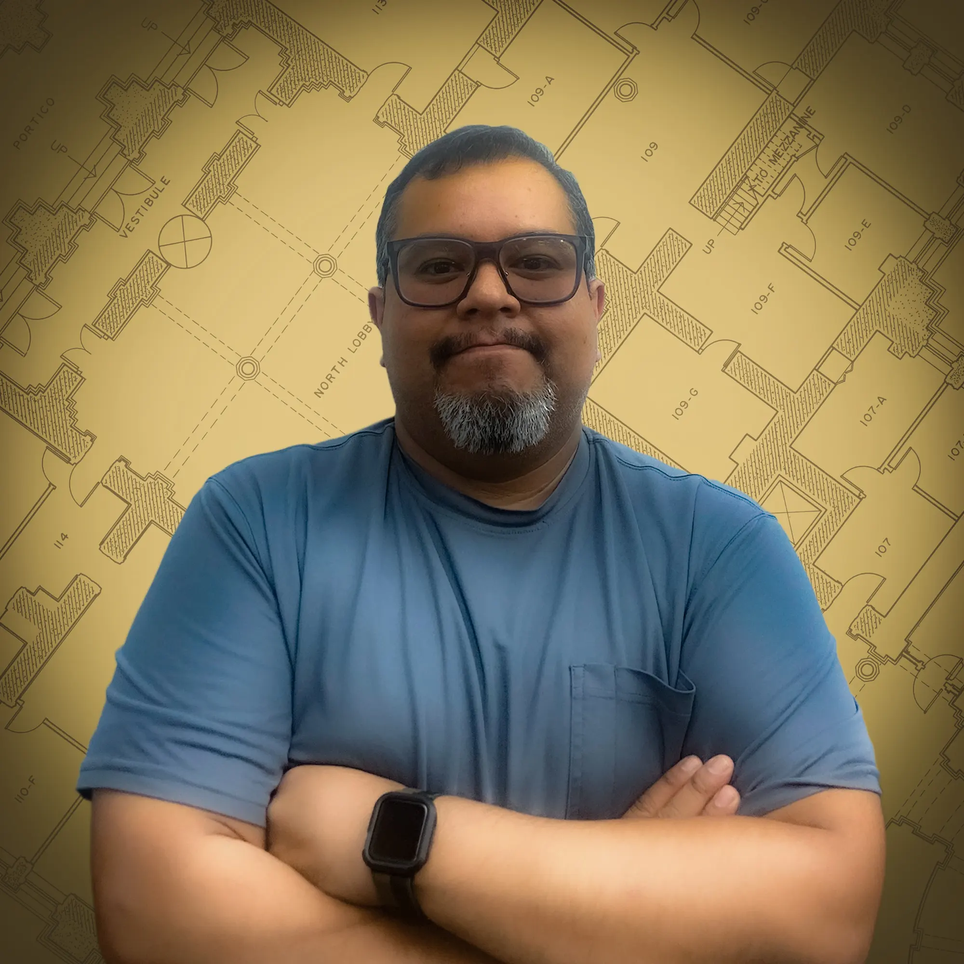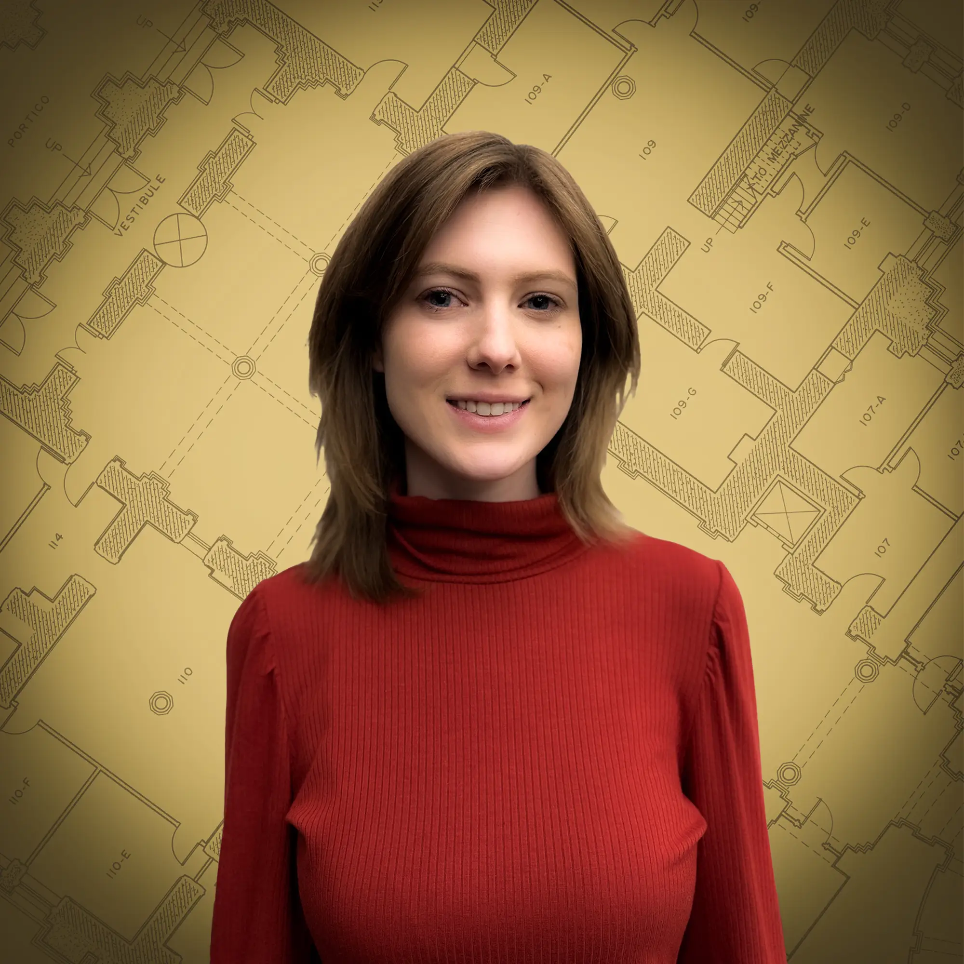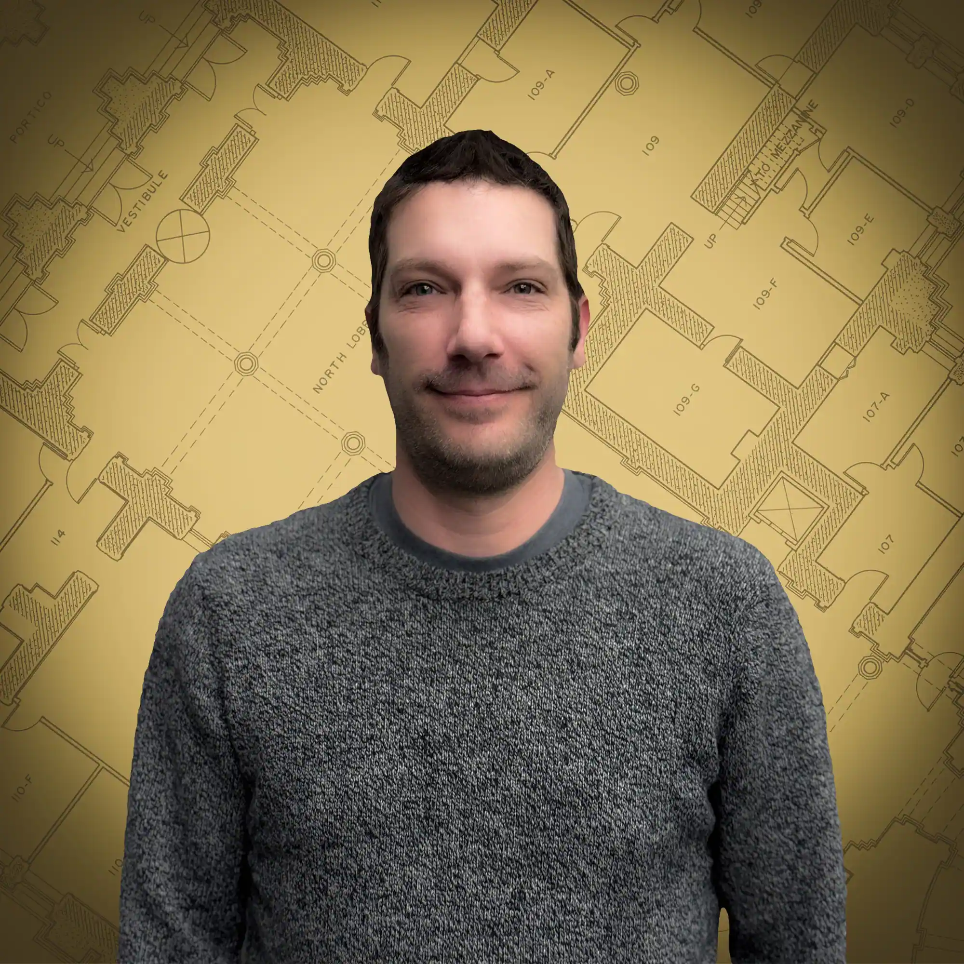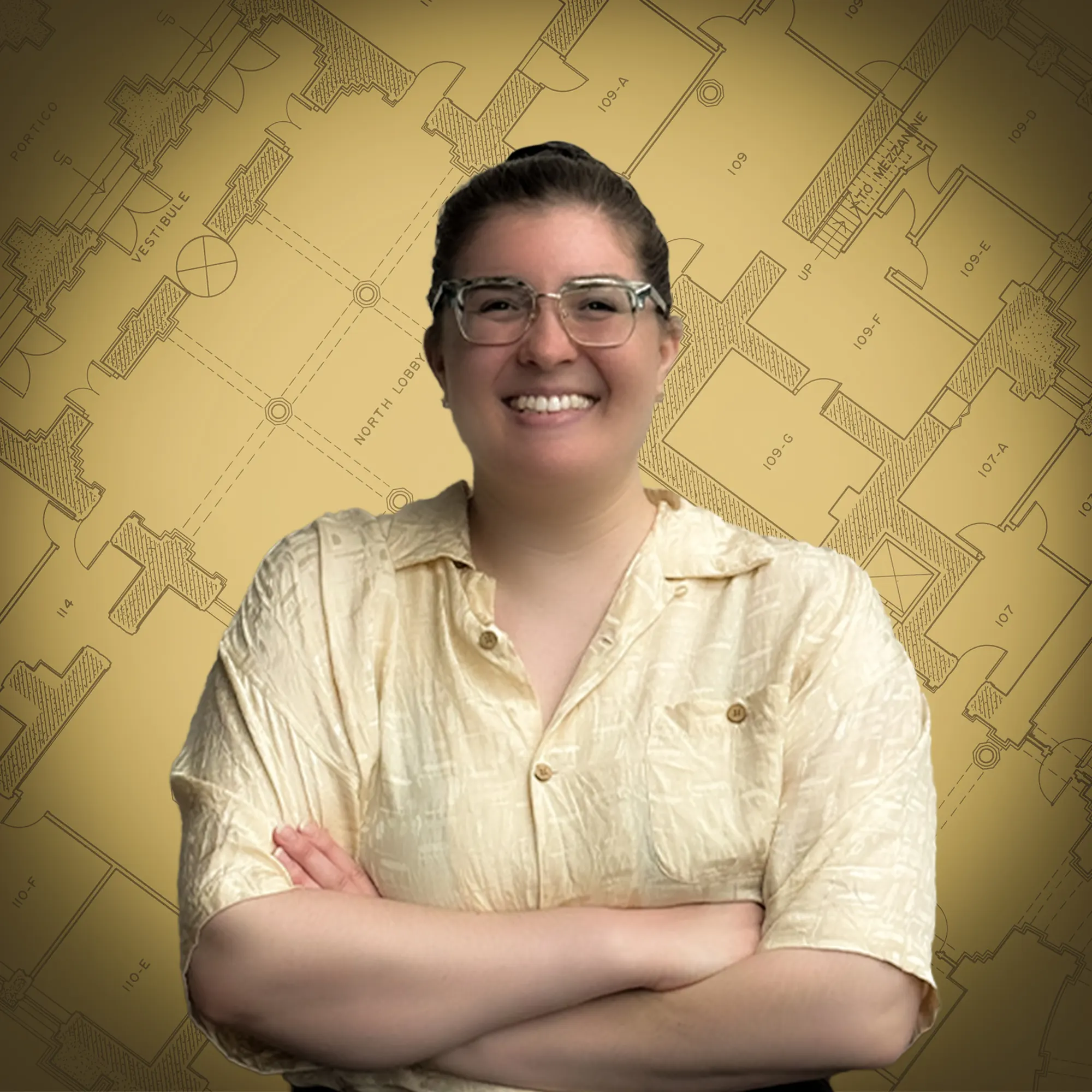Computer-Aided Design
Transform 2D ideas into accurate, build-ready 3D models using advanced CAD software. Ideal for architectural, engineering, and construction projects.
Printing Services
Get large-scale prints tailored for the construction industry. Ideal for construction drawings, site plans, and documentation across all project phases.
3D-Laser Scanning
Capture existing conditions with highly percise 3D laser scanning. Generate detailed point clouds and digital models for as-builts, renovations, and site documentation.
-
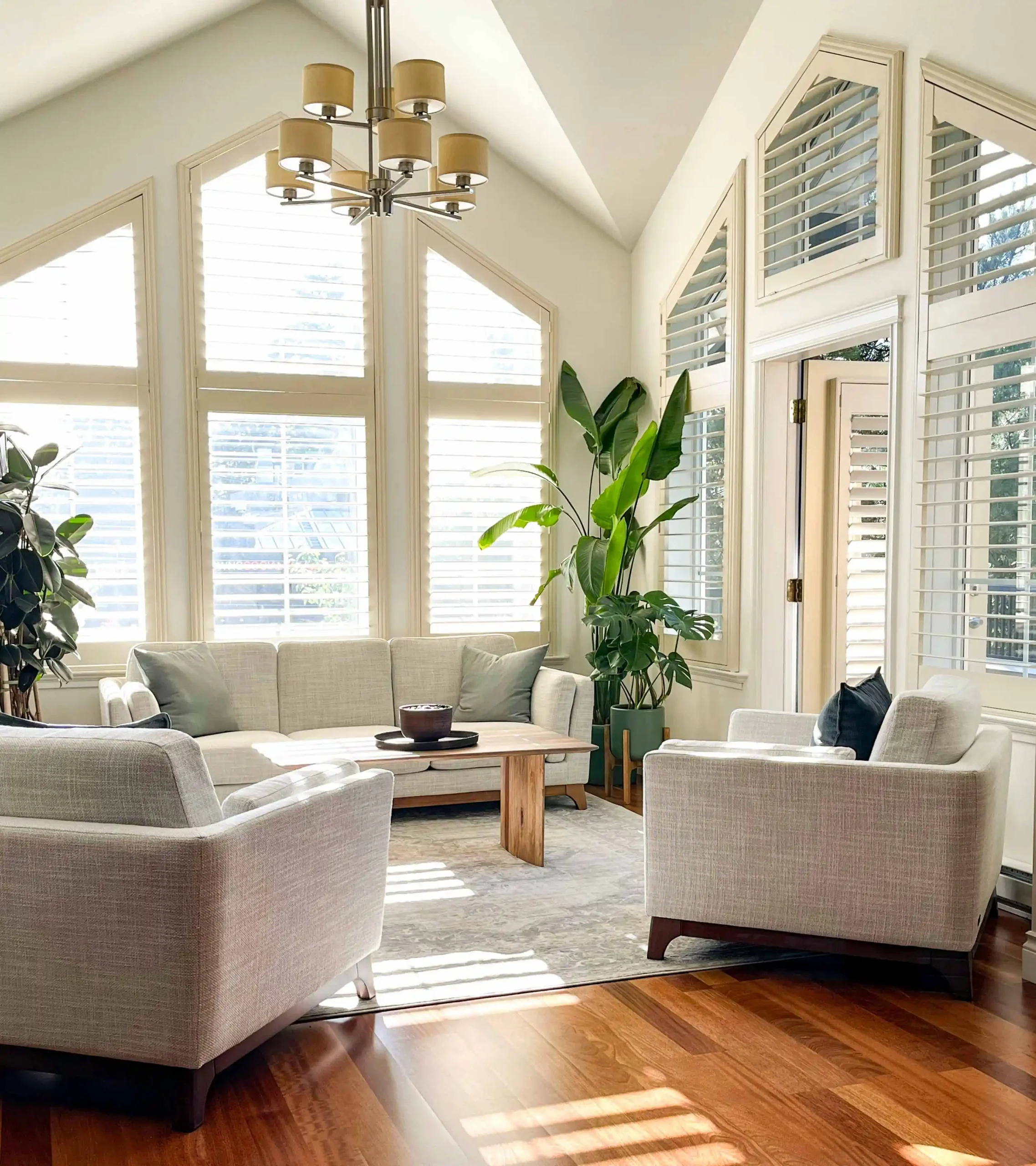
3 Residential Architectural Features Popular in Home Design Right Now
As homeowners plan new builds and renovations, residential design is shifting toward spaces that prioritize light, flexibility, and everyday living. Today’s most popular architectural features don’t just look beautiful — they enhance how people move, connect, and experience their homes. Here are three residential architectural features shaping home design right now. Indoor–Outdoor Living & Large…
-
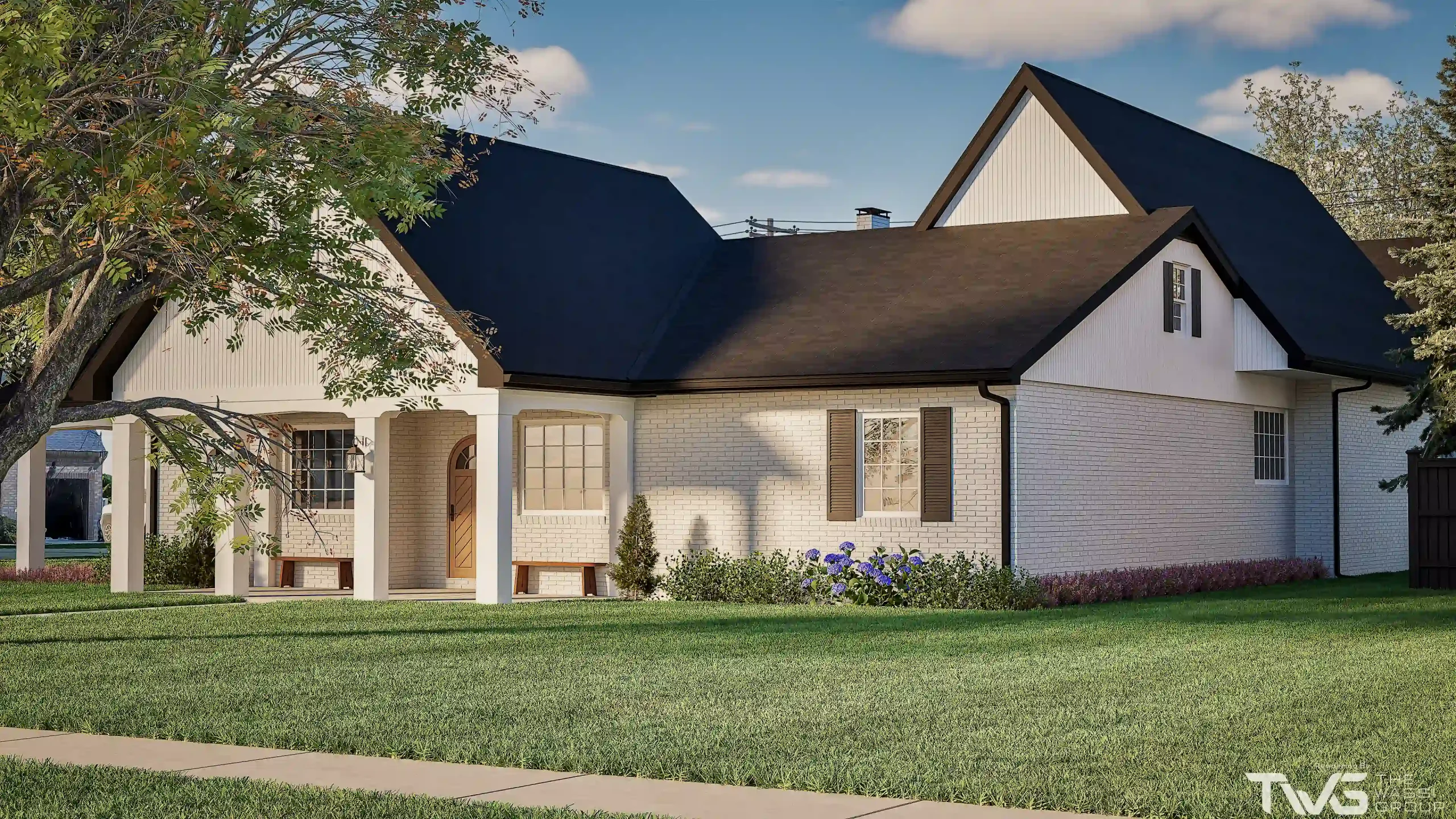
Residential Home Addition Using Laser Scanning & 3D Visualization
The Wassi Group (TWG) partnered with RJV Property & Construction on the Bonnie Vericella Home Addition, using exterior laser scanning to capture accurate existing conditions. Scan data was used to create a coordinated 3D Revit model and conceptual renderings that supported clear design visualization. Scope of Work Results TWG delivered an accurate 3D model and…
-

Tank Farm Existing Conditions Modeling
The Wassi Group was contracted by JDR Engineering and Ferrero USA to document existing conditions within a tank farm at Ferrero’s production facility. High-accuracy laser scanning and modeling were required to support the design of a new access platform for piping at the tops of multiple large tanks. Client: JDR Engineering & Ferrero USAServices: 3D…










